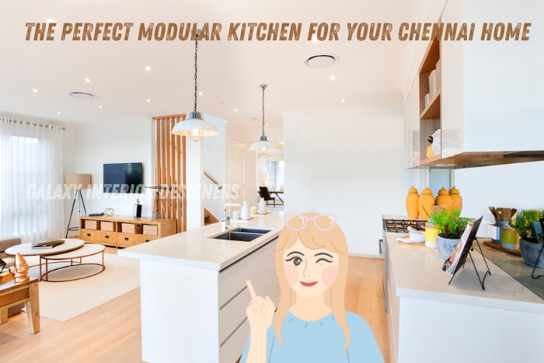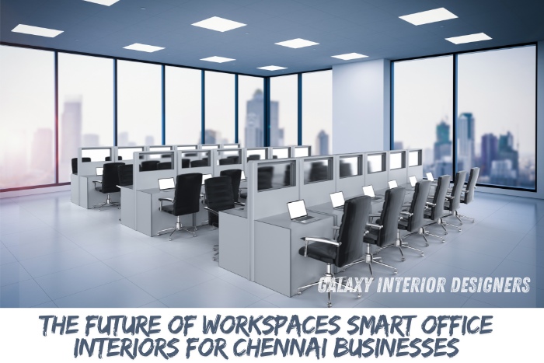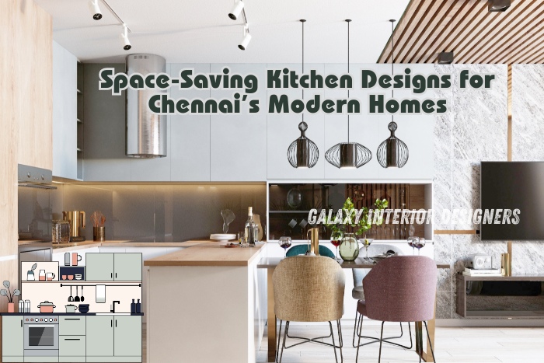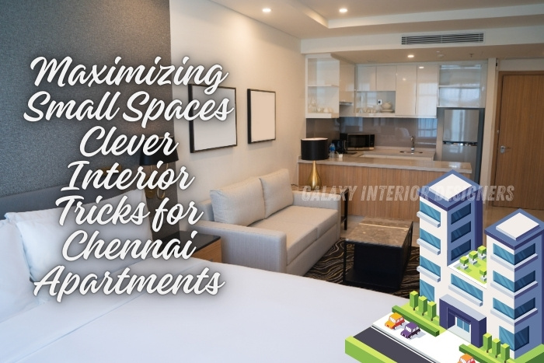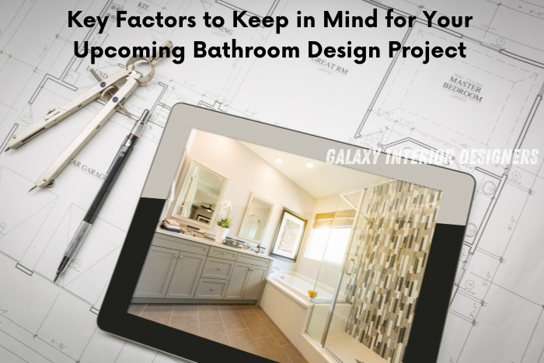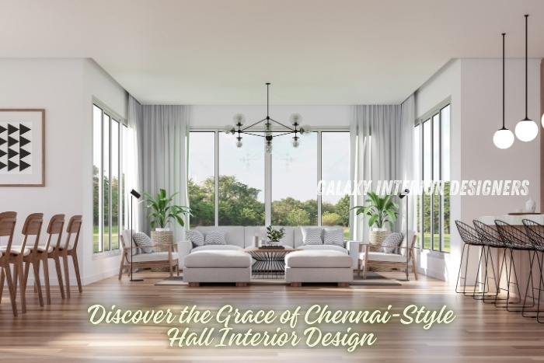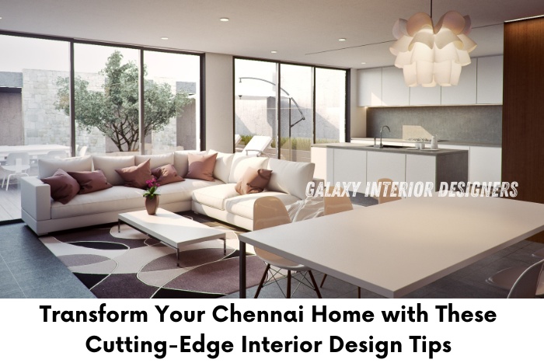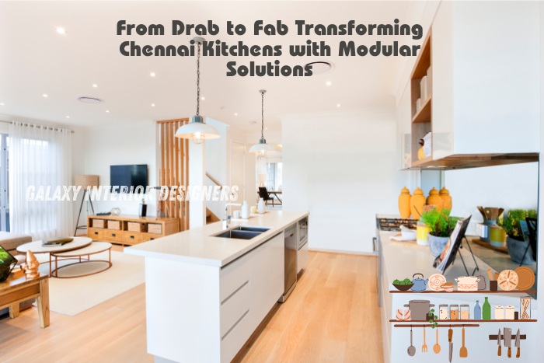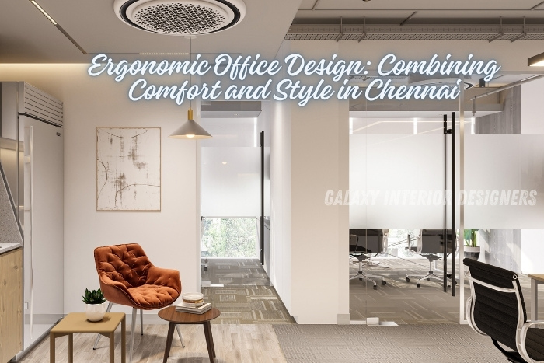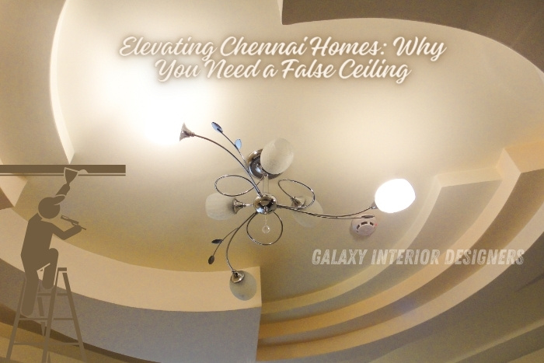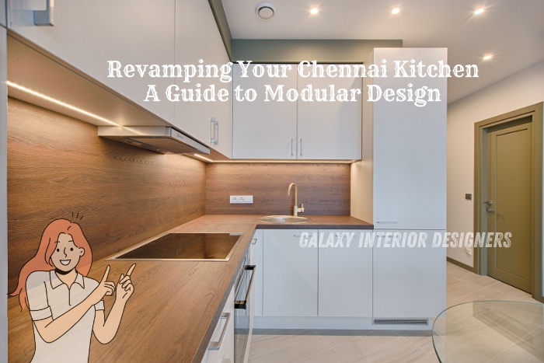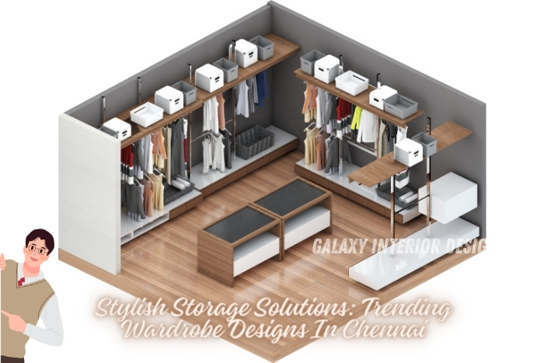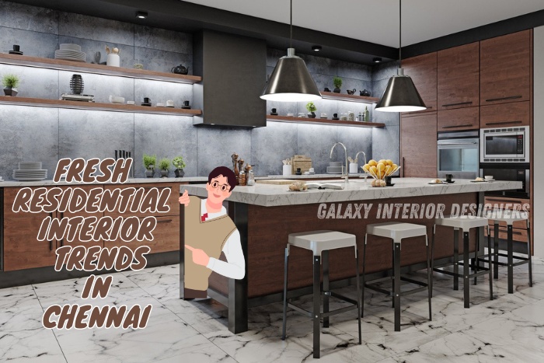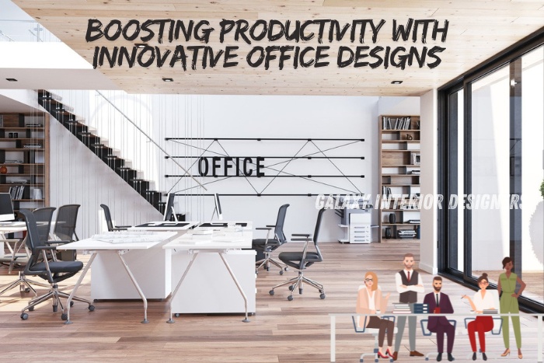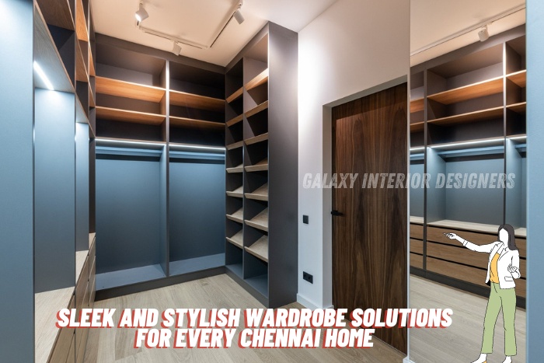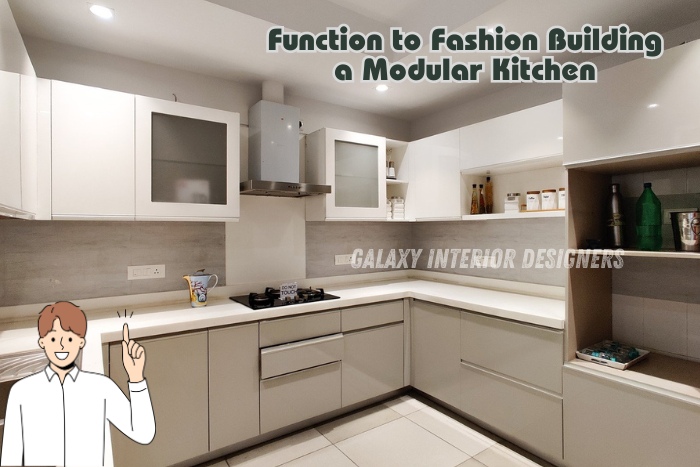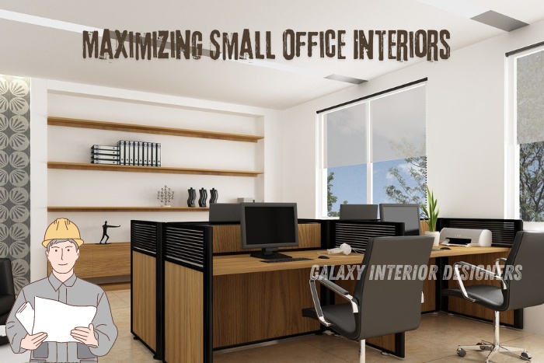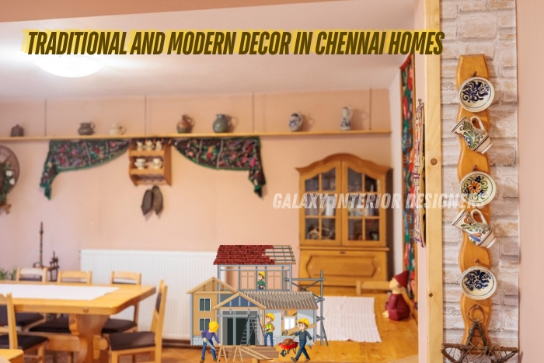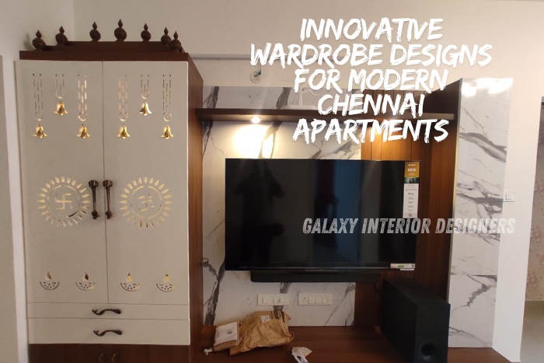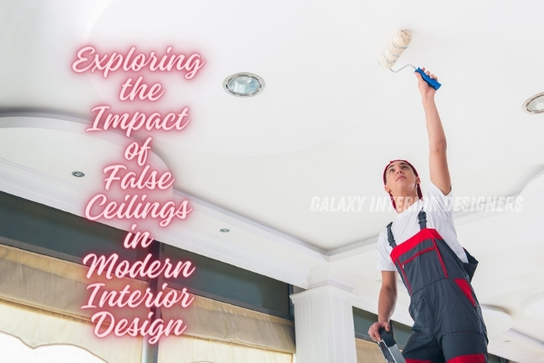Welcome to Galaxy Interior Designers! If you’re considering upgrading or designing a modular kitchen for your Chennai home, you’ve come to the right place. A modular kitchen is more than just a cooking space; it’s the heart of your home, where style meets functionality. This ultimate guide will take you through everything you need to know to create the perfect modular kitchen that suits your lifestyle, needs, and aesthetic preferences.
Understanding Modular Kitchens
A modular kitchen comprises pre-made cabinets, countertops, and units that fit together seamlessly to form a complete kitchen. These kitchens offer flexibility, customization, and efficient space utilization.
Here’s why they are popular among Chennai homeowners:
Customization: Tailored to your cooking style and preferences.
Efficient Space Utilization: Maximizes storage even in compact spaces.
Easy Maintenance: Removable units for hassle-free cleaning.
Installation: Quick and easy to install compared to traditional kitchens.
Assessing Your Space and Needs
Before diving into designs and finishes, it’s crucial to assess your kitchen space and specific requirements.
Ask yourself:
How much cooking do you do daily?
What appliances are essential for you?
Do you need extra counter space or storage?
How many people will be using the kitchen at once?
Understanding your needs will help you choose a layout and features that fit your lifestyle.
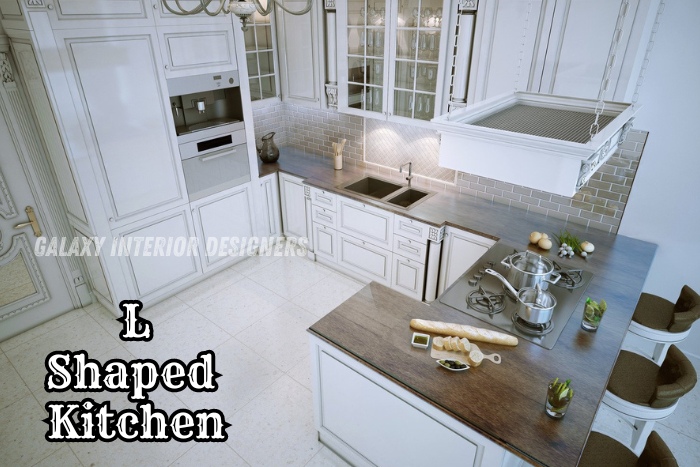
Choosing the Right Layout
The layout is fundamental to the functionality of your modular kitchen. Here are some popular layouts to consider:
L-Shaped Kitchen
Best for: Small to medium-sized kitchens.
Benefits: Maximizes corner space and allows for an open floor plan.
U-Shaped Kitchen
Best for: Large kitchens.
Benefits: Offers ample storage and counter space, ideal for multiple cooks.
Parallel Kitchen (Galley Style)
Best for: Narrow spaces.
Benefits: Efficient workflow with separate counters for cooking and washing.
Island Kitchen
Best for: Spacious kitchens.
Benefits: Adds extra counter space and storage, ideal for entertaining.
G-Shaped Kitchen (Peninsula)
Best for: Medium to large kitchens.
Benefits: Provides additional counter space and a small breakfast nook.
Selecting the Right Materials
The material choice plays a significant role in determining the durability and style of your modular kitchen.
Here’s a breakdown of popular materials:
Cabinet Materials
MDF (Medium-Density Fiberboard): Affordable but less durable.
HDF (High-Density Fiberboard): More durable than MDF.
Marine Plywood: Water-resistant and long-lasting, ideal for Chennai’s humid climate.
Particleboard: Lightweight and budget-friendly but less durable.
Countertop Materials
Granite: Heat and scratch-resistant, ideal for heavy use.
Quartz: Non-porous, stain-resistant, and available in various colors.
Marble: Luxurious but requires high maintenance.
Solid Surface: Seamless, repairable, and customizable.
Backsplash Materials
Tiles: Wide variety of designs and budget-friendly.
Glass: Sleek and easy to clean.
Stainless Steel: Durable and ideal for a modern kitchen.
Colors and Finishes
Choosing the right colors and finishes can significantly impact the overall look of your kitchen.
Here’s how you can decide:
Light Colors: Make small kitchens appear larger.
Dark Colors: Add sophistication but require more maintenance.
Glossy Finish: Reflects light and gives a spacious feel.
Matte Finish: Offers a contemporary look and is fingerprint-resistant.
Storage Solutions
Efficient storage is crucial for a functional kitchen. Some storage solutions to consider include:
Pull-Out Pantry Units: Utilize narrow spaces efficiently.
Corner Cabinets: Use swivel or carousel systems for easy access.
Drawer Organizers: Keep utensils and cutlery organized.
Overhead Cabinets: Maximize vertical space for less frequently used items.
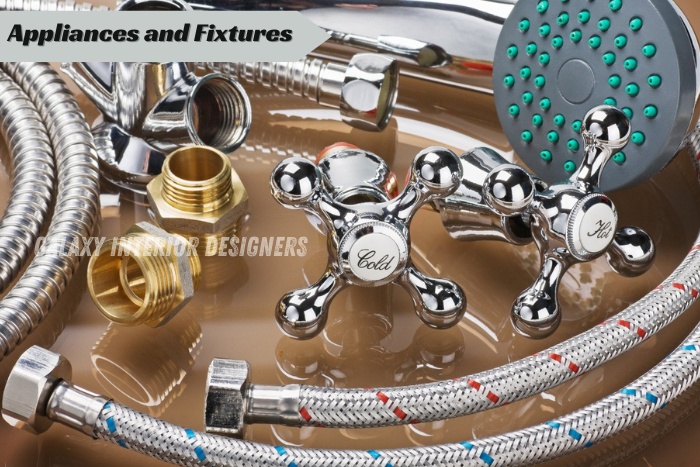
Appliances and Fixtures
Choosing the right appliances and fixtures will make your kitchen practical and enjoyable to use.
Consider these essential appliances:
Hob and Chimney: Ensure proper ventilation with a good-quality chimney.
Built-In Oven and Microwave: Saves counter space and adds convenience.
Refrigerator: Choose one that fits your kitchen layout and family size
.
Dishwasher: A time-saver, especially for large families.
Sink and Faucet: Go for a deep sink and a pull-out faucet for flexibility.
Lighting Solutions
Good lighting can elevate your kitchen’s ambiance and functionality.
Consider a mix of these lighting options:
Task Lighting: Under-cabinet lights for countertops and cooking areas.
Ambient Lighting: Ceiling lights or pendant lamps for overall illumination.
Accent Lighting: Focus lights to highlight design features or decor.
Budgeting Your Modular Kitchen
Creating a modular kitchen that meets your needs and fits your budget requires careful planning.
Here’s how to allocate your budget efficiently:
Cabinets and Storage: 40% – 50% of the budget.
Countertops: 15% – 20%.
Appliances: 15% – 20%.
Fixtures and Lighting: 10% – 15%.
Installation and Labor: 10% – 15%.
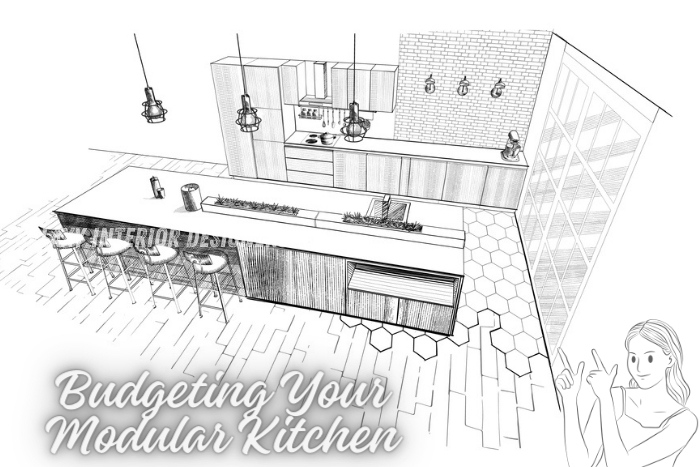
Working with Professional Designers
Collaborating with professional designers like Galaxy Interior Designers ensures that your modular kitchen is functional, stylish, and tailored to your needs.
Here’s why working with experts is essential:
Customization: Get a design that suits your specific requirements.
Quality Assurance: Professional craftsmanship ensures durability.
Expert Guidance: Designers can provide creative solutions for challenging spaces.
Seamless Execution: End-to-end project management for timely delivery.
Conclusion
Designing the perfect modular kitchen for your Chennai home is an exciting journey that requires careful planning and creativity. By considering your space, lifestyle needs, and aesthetic preferences, you can create a kitchen that is both beautiful and functional. At Galaxy Interior Designers, we’re here to bring your vision to life with customized modular kitchen solutions that align with your unique style and requirements.
FAQs
Q1: How long does it take to install a modular kitchen?
A1: Installation typically takes 2 to 4 weeks, depending on the complexity of the design.
Q2: What is the most durable material for kitchen cabinets?
A2: Marine plywood is highly durable and resistant to moisture, making it ideal for kitchen cabinets.
Q3: How can I make my small kitchen appear larger?
A3: Use light colors, glossy finishes, and smart storage solutions to create an illusion of space.
Q4: Are modular kitchens suitable for Chennai’s climate?
A4: Yes, modular kitchens with moisture-resistant materials like marine plywood and stainless steel are perfect for Chennai’s humid climate.
Q5: Can I integrate my existing appliances into a new modular kitchen?
A5: Absolutely! Modular kitchens can be designed to accommodate existing appliances, ensuring seamless integration.

