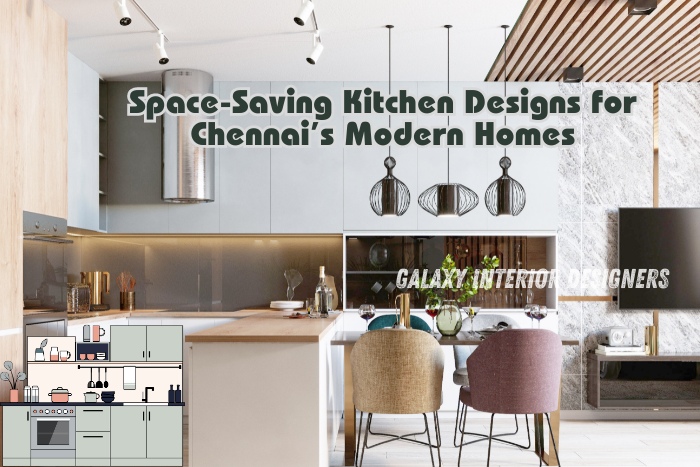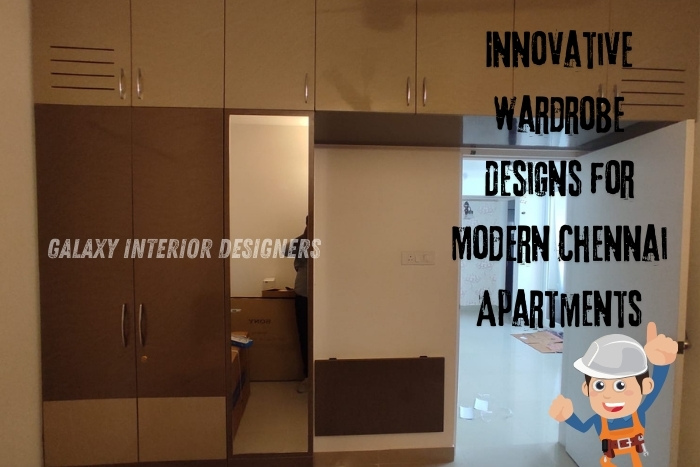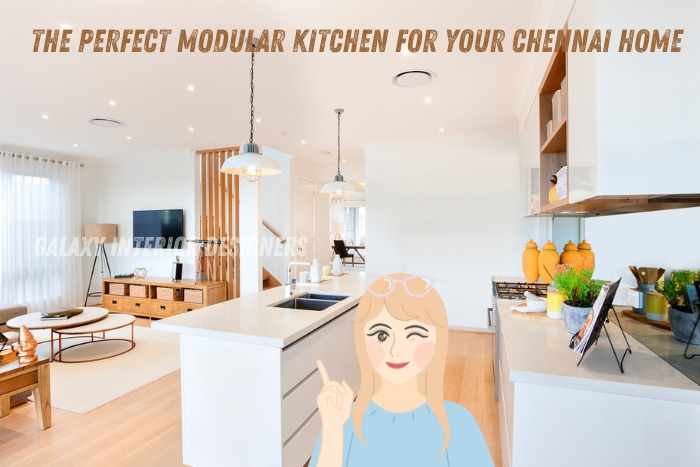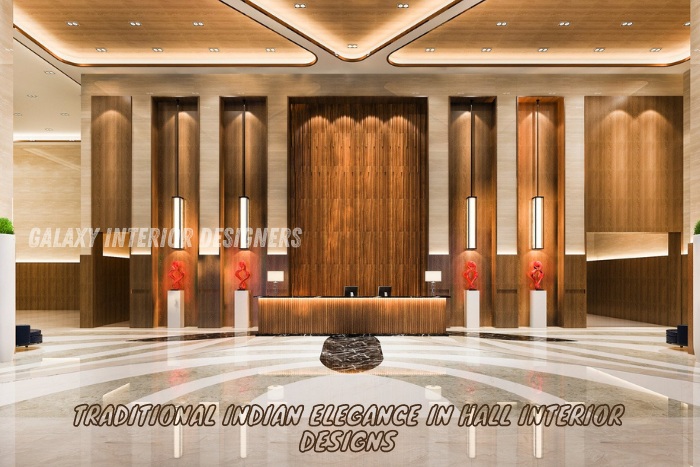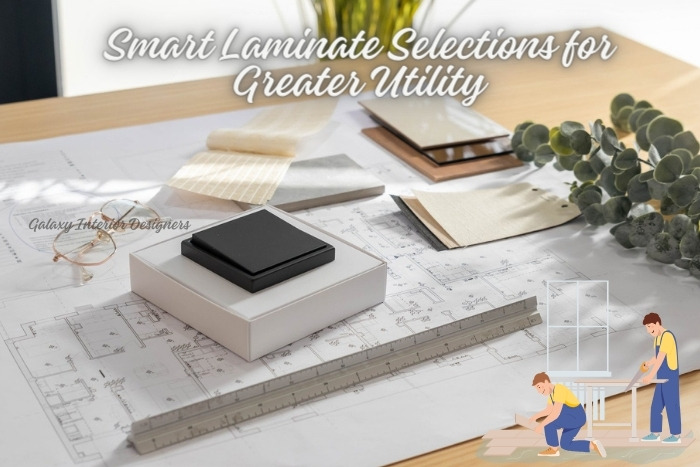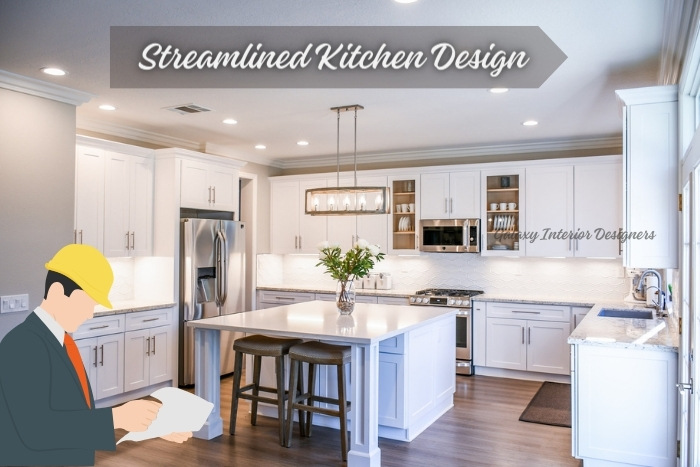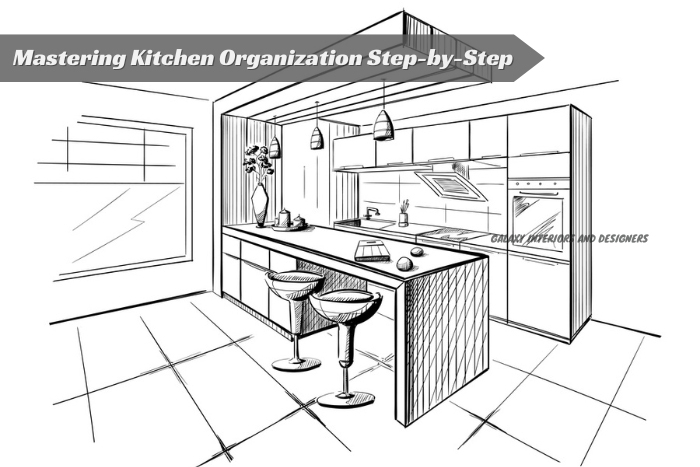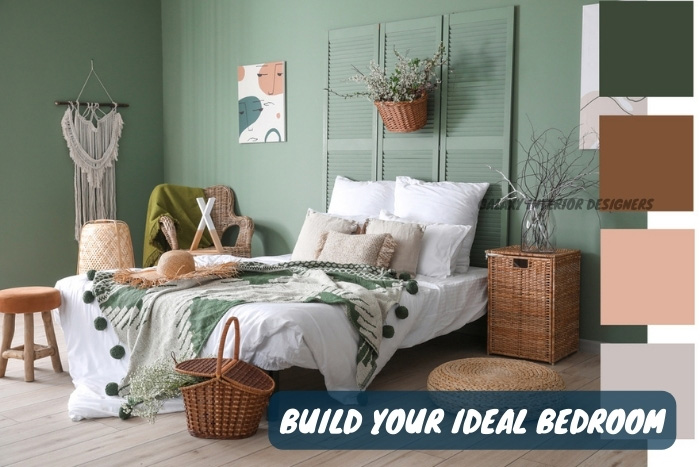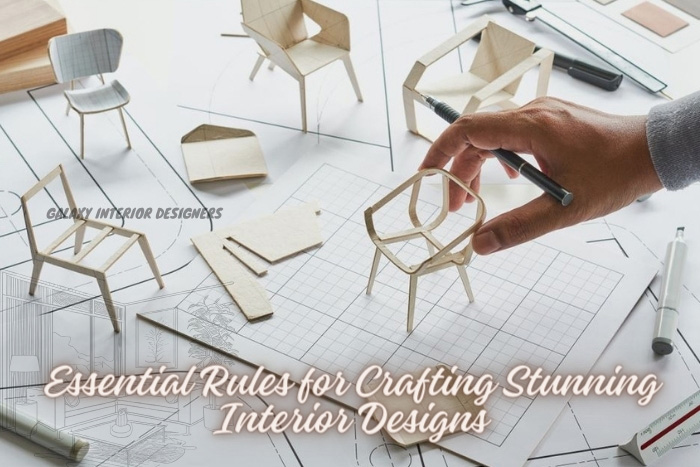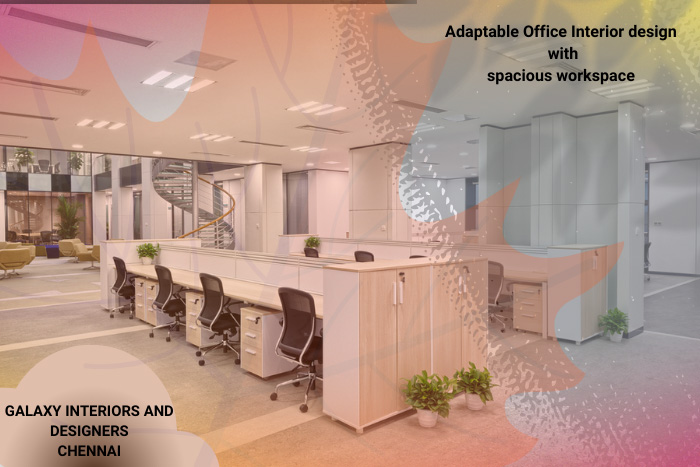In Chennai, where the bustling city life often means smaller living spaces, making the most out of your kitchen is crucial. Whether you’re a culinary enthusiast or just someone who loves a cozy home-cooked meal, a well-designed kitchen can make all the difference. At Galaxy Interior Designers, based in Chennai, we understand the unique challenges and needs of modern homes in the city. In this blog, we’ll explore space-saving kitchen designs that maximize functionality without compromising style. Let’s dive into some innovative solutions to help you create a kitchen that’s both practical and beautiful.
1. The Charm of Modular Kitchens
Modular kitchens have revolutionized the way we approach kitchen design. These pre-fabricated units offer a high level of customization and are perfect for optimizing space.
Benefits of Modular Kitchens
- Customizable: Mix and match different modules to suit your space and needs. From drawers to pull-out units, there’s a solution for everything.
- Efficient Storage: With smart storage solutions like corner carousels and tall units, you can easily access and organize your kitchen essentials.
- Easy to Maintain: Modular kitchens often use materials that are easy to clean and maintain, ideal for busy Chennai lifestyles.
Design Tips
- Choose the Right Layout: Popular layouts like L-shaped and U-shaped kitchens are great for smaller spaces. They offer ample counter space and storage without overcrowding the area.
- Opt for Light Colors: Light colors make a space feel larger and more open. Consider white or pastel shades for a fresh, airy feel.
2. Maximizing Vertical Space
When floor space is limited, going vertical is a smart move. Utilizing the walls can free up valuable counter and cabinet space.
Vertical Storage Ideas
- Open Shelves: These are perfect for storing frequently used items. They make your kitchen look open and airy, and you can easily access your everyday essentials.
- Hanging Racks: Use racks to hang pots, pans, and utensils. This not only saves cabinet space but also keeps your tools within arm’s reach.
- Tall Cabinets: Maximize storage by installing cabinets that reach the ceiling. Use the upper sections for less frequently used items.
Decorative Touches
- Art and Plants: Adding small plants or artwork can bring a personal touch to your kitchen. Just be mindful not to overcrowd the space.
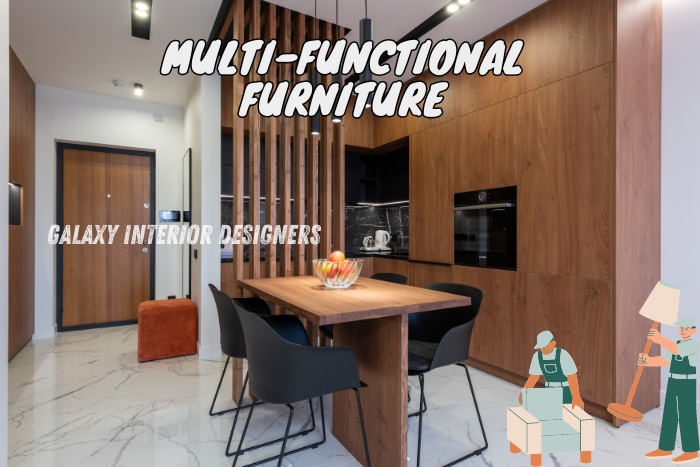
3. Multi-Functional Furniture
In a small kitchen, every piece of furniture should serve multiple purposes. This not only saves space but also makes your kitchen more functional.
Examples of Multi-Functional Furniture
- Kitchen Islands: Opt for a movable kitchen island that can serve as additional counter space, storage, and even a dining area.
- Folding Tables: Wall-mounted folding tables are perfect for small kitchens. They can be folded away when not in use, freeing up space.
- Convertible Seating: Benches with storage underneath provide extra seating and a place to store kitchen items.
4. Clever Storage Solutions
Efficient storage is key to a well-organized kitchen. Here are some clever ideas to help you make the most of your space.
Innovative Storage Options
- Pull-Out Pantries: These slim cabinets can be pulled out to reveal shelves, perfect for storing spices, canned goods, and other small items.
- Drawer Organizers: Keep your utensils, cutlery, and gadgets neatly arranged with drawer dividers and organizers.
- Lazy Susans: Ideal for corner cabinets, Lazy Susans make it easy to access items stored in hard-to-reach places.
Hidden Storage
- Under-Counter Cabinets: Utilize the space under your counters for extra storage. You can store items like baking sheets, cutting boards, and more.
- Toe-Kick Drawers: These drawers, located in the baseboard of your cabinets, are perfect for storing flat items.
5. Compact Appliances
In a small kitchen, full-sized appliances can take up a lot of space. Opt for compact versions that offer the same functionality but with a smaller footprint.
Essential Compact Appliances
- Mini Fridges: A slim refrigerator is perfect for tight spaces. Choose one with multiple compartments for better organization.
- Compact Dishwashers: These smaller units fit snugly under the counter, ideal for smaller households.
- Combination Ovens: Look for ovens that offer multiple functions, such as baking, grilling, and microwaving, all in one appliance.
Built-In Appliances
- Integrated Microwaves and Ovens: Built-in units save counter space and create a sleek, streamlined look.
- Under-Cabinet Lighting: Installing lighting under cabinets not only brightens up your workspace but also saves counter space.
6. Light and Bright
Lighting can make a small kitchen feel larger and more welcoming. The right lighting can also enhance the overall design.
Lighting Solutions
- Under-Cabinet Lighting: This type of lighting illuminates your countertops, making meal prep easier and safer.
- Pendant Lights: Hanging pendant lights can add a stylish touch to your kitchen while providing ample lighting.
- Natural Light: Maximize natural light by keeping windows clear of heavy drapes and using light, airy curtains.
Reflective Surfaces
- Mirrored Backsplashes: A mirrored backsplash can make your kitchen feel more spacious by reflecting light.
- Glossy Finishes: Cabinets and countertops with glossy finishes reflect light, making the space feel brighter.

7. Space-Efficient Layouts
The layout of your kitchen plays a crucial role in how spacious it feels. Here are some layout ideas that work well for small kitchens.
Effective Layouts
- Galley Kitchens: These kitchens have two parallel counters, making them efficient and easy to navigate.
- L-Shaped Kitchens: An L-shaped layout provides ample counter space and keeps the work triangle (sink, stove, fridge) efficient.
- Peninsula Layouts: A peninsula can provide additional counter space and seating without requiring as much room as an island.
Smart Layout Tips
- Clear Pathways: Ensure there is enough space for movement, especially in narrow kitchens. Avoid placing furniture that obstructs the flow.
- Functional Zones: Divide your kitchen into zones, such as prep, cooking, and cleaning, to make it more efficient.
8. Stylish Design Elements
A small kitchen doesn’t have to be plain. Add stylish elements that reflect your personality and enhance the space.
Design Ideas
- Accent Walls: Use a bold color or pattern on one wall to create a focal point.
- Open Cabinets: Replace some cabinet doors with glass fronts or remove them altogether for an open, airy feel.
- Decorative Hardware: Update your cabinet knobs and pulls for a quick and easy style upgrade.
Personal Touches
- Art and Decor: Display small pieces of art or decor that reflect your style.
- Color Schemes: Stick to a cohesive color scheme to create a harmonious look.
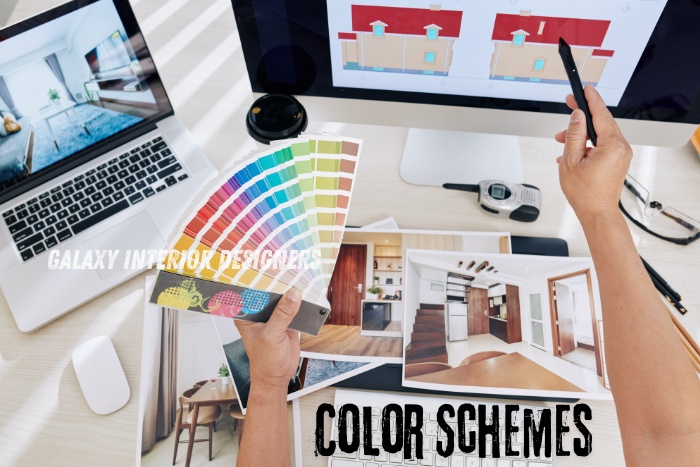
Conclusion
Designing a small kitchen can be a fun and rewarding challenge. With the right design strategies, you can create a space that is both functional and stylish. At Galaxy Interior Designers in Chennai, we specialize in creating custom kitchen designs that maximize space and reflect your personal style. Whether you’re renovating your existing kitchen or starting from scratch, our team is here to help you every step of the way.

